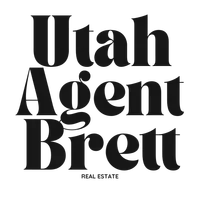1.66 Acres Lot
1.66 Acres Lot
Key Details
Property Type Commercial
Sub Type Industrial
Listing Status Active
Purchase Type For Sale
MLS Listing ID 2080111
Construction Status Blt./Standing
HOA Y/N No
Year Built 1980
Annual Tax Amount $7,843
Lot Size 1.660 Acres
Acres 1.66
Lot Dimensions 0.0x0.0x0.0
Property Sub-Type Industrial
Property Description
Location
State UT
County Weber
Area Hooper; Roy
Zoning Industrial
Interior
Interior Features Comm. Wiring, Mezzanine: Warehouse, Restroom: Public
Heating Electric
Cooling Window Unit(s)
Flooring Carpet, Vinyl
Inclusions Fixtures
Fireplace No
Window Features Blinds
Exterior
Exterior Feature Barn, Paved Parking, Warehouse
Utilities Available 120/240 V 1 Phase, Separate Meter: Elec.
View Y/N No
Roof Type Aluminum
Present Use Industrial
Handicap Access Accessible Doors, Accessible Entrance
Private Pool No
Building
New Construction No
Construction Status Blt./Standing
Others
Senior Community No
Tax ID 08-043-0080
Acceptable Financing Cash, Conventional
Listing Terms Cash, Conventional
AFFORDABILITY CALCULATOR
Quite affordable.
By proceeding, you expressly consent to receive texts at the number you provided, including marketing, from The Perry Group | Real about real estate related matters, but not as a condition of purchase. Message frequency varies. You can text Help for help and Stop to cancel. You also agree to our Terms of Service and to our Privacy Policy regarding the information relating to you. Message and data rates may apply.
Additionally, you expressly consent to receiving calls at the number you provided, including marketing by auto-dialer, pre-recorded or artificial voice, and email, from The Perry Group | Real about real estate related matters, but not as a condition of purchase. This consent applies even if you are on a corporate, state or national Do Not Call list. Messages may be processed by an automated system.







