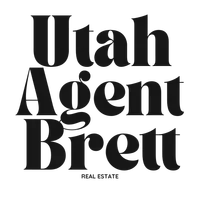5 Beds
4 Baths
3,442 SqFt
5 Beds
4 Baths
3,442 SqFt
Key Details
Property Type Single Family Home
Sub Type Single Family Residence
Listing Status Active
Purchase Type For Sale
Square Footage 3,442 sqft
Price per Sqft $300
Subdivision Southern Vistas Ph 2
MLS Listing ID 2079967
Style Stories: 2
Bedrooms 5
Full Baths 3
Half Baths 1
Construction Status Blt./Standing
HOA Fees $30/mo
HOA Y/N Yes
Abv Grd Liv Area 3,442
Year Built 2021
Annual Tax Amount $2,999
Lot Size 10,018 Sqft
Acres 0.23
Lot Dimensions 0.0x0.0x0.0
Property Sub-Type Single Family Residence
Property Description
Location
State UT
County Washington
Area Washington
Zoning Single-Family
Rooms
Basement Slab
Main Level Bedrooms 2
Interior
Interior Features Alarm: Fire, Alarm: Security, Bath: Primary, Bath: Sep. Tub/Shower, Closet: Walk-In, Den/Office, Oven: Wall, Range: Countertop, Range: Gas, Video Door Bell(s), Video Camera(s), Smart Thermostat(s)
Heating Gas: Central
Cooling Central Air
Flooring Carpet, Hardwood, Tile
Fireplaces Number 1
Inclusions Alarm System, Ceiling Fan, Dryer, Microwave, Range, Range Hood, Refrigerator, Washer, Water Softener: Own, Window Coverings, Video Door Bell(s), Video Camera(s), Smart Thermostat(s)
Equipment Alarm System, Window Coverings
Fireplace Yes
Window Features Blinds,Shades
Appliance Ceiling Fan, Dryer, Microwave, Range Hood, Refrigerator, Washer, Water Softener Owned
Laundry Electric Dryer Hookup, Gas Dryer Hookup
Exterior
Exterior Feature Entry (Foyer), Lighting, Patio: Covered, Patio: Open
Garage Spaces 3.0
Utilities Available Natural Gas Connected, Electricity Connected, Sewer Connected, Water Connected
View Y/N Yes
View Mountain(s), View: Red Rock
Roof Type Tile
Present Use Single Family
Topography Cul-de-Sac, Curb & Gutter, Fenced: Full, Road: Paved, Sidewalks, Sprinkler: Auto-Full, Terrain, Flat, View: Mountain, Drip Irrigation: Auto-Full, View: Red Rock
Porch Covered, Patio: Open
Total Parking Spaces 3
Private Pool No
Building
Lot Description Cul-De-Sac, Curb & Gutter, Fenced: Full, Road: Paved, Sidewalks, Sprinkler: Auto-Full, View: Mountain, Drip Irrigation: Auto-Full, View: Red Rock
Faces East
Story 2
Sewer Sewer: Connected
Water Culinary
Structure Type Stone,Stucco,Other
New Construction No
Construction Status Blt./Standing
Schools
Elementary Schools Majestic Fields
Middle Schools Crimson Cliffs Middle
School District Washington
Others
Senior Community No
Tax ID W-SOV-2-2
Monthly Total Fees $30
Acceptable Financing Cash, Conventional
Listing Terms Cash, Conventional
AFFORDABILITY CALCULATOR
Quite affordable.
By proceeding, you expressly consent to receive texts at the number you provided, including marketing, from The Perry Group | Real about real estate related matters, but not as a condition of purchase. Message frequency varies. You can text Help for help and Stop to cancel. You also agree to our Terms of Service and to our Privacy Policy regarding the information relating to you. Message and data rates may apply.
Additionally, you expressly consent to receiving calls at the number you provided, including marketing by auto-dialer, pre-recorded or artificial voice, and email, from The Perry Group | Real about real estate related matters, but not as a condition of purchase. This consent applies even if you are on a corporate, state or national Do Not Call list. Messages may be processed by an automated system.







