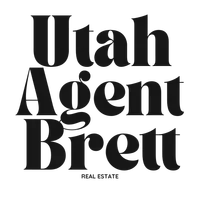4 Beds
4 Baths
3,563 SqFt
4 Beds
4 Baths
3,563 SqFt
Key Details
Property Type Single Family Home
Sub Type Single Family Residence
Listing Status Active
Purchase Type For Sale
Square Footage 3,563 sqft
Price per Sqft $308
Subdivision Lake Rockport Estates
MLS Listing ID 2079213
Style Stories: 2
Bedrooms 4
Full Baths 1
Three Quarter Bath 3
Construction Status Blt./Standing
HOA Fees $1,130/ann
HOA Y/N Yes
Abv Grd Liv Area 2,505
Year Built 2006
Annual Tax Amount $6,554
Lot Size 2.290 Acres
Acres 2.29
Lot Dimensions 0.0x0.0x0.0
Property Sub-Type Single Family Residence
Property Description
Location
State UT
County Summit
Area Coalville; Wanship; Upton; Pine
Zoning Single-Family
Rooms
Basement Daylight, Entrance
Main Level Bedrooms 1
Interior
Interior Features Alarm: Fire, Bath: Primary, Bath: Sep. Tub/Shower, Closet: Walk-In, Den/Office, Disposal, Great Room, Oven: Gas, Range: Gas, Range/Oven: Free Stdng., Vaulted Ceilings, Smart Thermostat(s)
Cooling Central Air
Flooring Carpet, Tile
Fireplaces Number 1
Inclusions Ceiling Fan, Dryer, Microwave, Range, Refrigerator, Storage Shed(s), Washer, Water Softener: Own, Window Coverings, Smart Thermostat(s)
Equipment Storage Shed(s), Window Coverings
Fireplace Yes
Window Features Blinds,Full
Appliance Ceiling Fan, Dryer, Microwave, Refrigerator, Washer, Water Softener Owned
Laundry Gas Dryer Hookup
Exterior
Exterior Feature Balcony, Basement Entrance, Double Pane Windows, Out Buildings, Walkout, Patio: Open
Garage Spaces 2.0
Carport Spaces 2
Utilities Available Natural Gas Connected, Electricity Connected, Sewer: Septic Tank, Water Connected
Amenities Available Gated, Pets Permitted, Picnic Area, Trash, Water
View Y/N Yes
View Lake, Mountain(s), Valley
Roof Type Metal,Pitched
Present Use Single Family
Topography Corner Lot, Fenced: Part, Road: Unpaved, Secluded Yard, Terrain, Flat, Terrain: Grad Slope, View: Lake, View: Mountain, View: Valley, Private
Porch Patio: Open
Total Parking Spaces 12
Private Pool No
Building
Lot Description Corner Lot, Fenced: Part, Road: Unpaved, Secluded, Terrain: Grad Slope, View: Lake, View: Mountain, View: Valley, Private
Faces East
Story 3
Sewer Septic Tank
Water Culinary, Private, Well
Finished Basement 100
Structure Type Stone,Stucco,Metal Siding
New Construction No
Construction Status Blt./Standing
Schools
Elementary Schools North Summit
Middle Schools North Summit
High Schools North Summit
School District North Summit
Others
HOA Fee Include Trash,Water
Senior Community No
Tax ID LR-3-191-AM
Monthly Total Fees $1, 130
Acceptable Financing Cash, Conventional, FHA, VA Loan
Listing Terms Cash, Conventional, FHA, VA Loan
Virtual Tour https://my.matterport.com/show/?m=pChZjMDChsS,https://my.matterport.com/show/?m=pChZjMDChsS
AFFORDABILITY CALCULATOR
Quite affordable.
By proceeding, you expressly consent to receive texts at the number you provided, including marketing, from The Perry Group | Real about real estate related matters, but not as a condition of purchase. Message frequency varies. You can text Help for help and Stop to cancel. You also agree to our Terms of Service and to our Privacy Policy regarding the information relating to you. Message and data rates may apply.
Additionally, you expressly consent to receiving calls at the number you provided, including marketing by auto-dialer, pre-recorded or artificial voice, and email, from The Perry Group | Real about real estate related matters, but not as a condition of purchase. This consent applies even if you are on a corporate, state or national Do Not Call list. Messages may be processed by an automated system.







