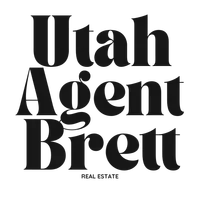3 Beds
4 Baths
6,185 SqFt
3 Beds
4 Baths
6,185 SqFt
Key Details
Property Type Single Family Home
Sub Type Single Family Residence
Listing Status Active
Purchase Type For Sale
Square Footage 6,185 sqft
Price per Sqft $444
Subdivision Spring Creek
MLS Listing ID 2078772
Style Stories: 2
Bedrooms 3
Full Baths 4
Construction Status Blt./Standing
HOA Y/N No
Abv Grd Liv Area 2,587
Year Built 1988
Annual Tax Amount $6,883
Lot Size 4.770 Acres
Acres 4.77
Lot Dimensions 0.0x0.0x0.0
Property Sub-Type Single Family Residence
Property Description
Location
State UT
County Cache
Area Mendon; Petersboro; Providence
Zoning Single-Family
Rooms
Basement Daylight, Entrance, Full, Walk-Out Access
Main Level Bedrooms 1
Interior
Interior Features Accessory Apt, Alarm: Security, Basement Apartment, Bath: Primary, Bath: Sep. Tub/Shower, Closet: Walk-In, Den/Office, Great Room, Kitchen: Second, Kitchen: Updated, Mother-in-Law Apt., Oven: Double, Range: Countertop, Range: Gas, Vaulted Ceilings, Granite Countertops
Heating Propane
Cooling Central Air
Flooring Carpet, Hardwood, Tile, Slate
Fireplaces Number 2
Fireplaces Type Fireplace Equipment, Insert
Inclusions Ceiling Fan, Dryer, Fireplace Equipment, Fireplace Insert, Freezer, Microwave, Range, Refrigerator, Washer, Window Coverings
Equipment Fireplace Equipment, Fireplace Insert, Window Coverings
Fireplace Yes
Window Features Blinds,Drapes,Part
Appliance Ceiling Fan, Dryer, Freezer, Microwave, Refrigerator, Washer
Exterior
Exterior Feature Atrium, Awning(s), Balcony, Basement Entrance, Deck; Covered, Double Pane Windows, Entry (Foyer), Greenhouse Windows, Lighting, Patio: Covered, Porch: Open, Skylights, Walkout, Patio: Open
Garage Spaces 7.0
Utilities Available Natural Gas Connected, Electricity Connected, Sewer: Septic Tank, Water Connected
View Y/N Yes
View Mountain(s), Valley
Roof Type Rubber,Stone,Tile
Present Use Single Family
Topography Fenced: Full, Road: Paved, Secluded Yard, Sprinkler: Auto-Full, View: Mountain, View: Valley, Drip Irrigation: Auto-Full, Private
Porch Covered, Porch: Open, Patio: Open
Total Parking Spaces 17
Private Pool No
Building
Lot Description Fenced: Full, Road: Paved, Secluded, Sprinkler: Auto-Full, View: Mountain, View: Valley, Drip Irrigation: Auto-Full, Private
Faces Northeast
Story 3
Sewer Septic Tank
Water Culinary, Irrigation, Rights: Owned
Finished Basement 100
Structure Type Stone
New Construction No
Construction Status Blt./Standing
Schools
Elementary Schools Providence
Middle Schools Spring Creek
High Schools Ridgeline
School District Cache
Others
Senior Community No
Tax ID 02-114-0001
Acceptable Financing Cash, Conventional
Listing Terms Cash, Conventional
AFFORDABILITY CALCULATOR
Quite affordable.
By proceeding, you expressly consent to receive texts at the number you provided, including marketing, from The Perry Group | Real about real estate related matters, but not as a condition of purchase. Message frequency varies. You can text Help for help and Stop to cancel. You also agree to our Terms of Service and to our Privacy Policy regarding the information relating to you. Message and data rates may apply.
Additionally, you expressly consent to receiving calls at the number you provided, including marketing by auto-dialer, pre-recorded or artificial voice, and email, from The Perry Group | Real about real estate related matters, but not as a condition of purchase. This consent applies even if you are on a corporate, state or national Do Not Call list. Messages may be processed by an automated system.







