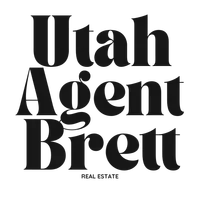2 Beds
3 Baths
1,220 SqFt
2 Beds
3 Baths
1,220 SqFt
Key Details
Property Type Condo
Sub Type Condominium
Listing Status Active
Purchase Type For Sale
Square Footage 1,220 sqft
Price per Sqft $1,434
Subdivision Crescent Ridge
MLS Listing ID 2077452
Style Condo; Top Level
Bedrooms 2
Full Baths 3
Construction Status Blt./Standing
HOA Fees $3,962/qua
HOA Y/N Yes
Abv Grd Liv Area 1,220
Year Built 1972
Annual Tax Amount $8,655
Lot Size 435 Sqft
Acres 0.01
Lot Dimensions 0.0x0.0x0.0
Property Sub-Type Condominium
Property Description
Location
State UT
County Summit
Area Park City; Deer Valley
Rooms
Basement None
Interior
Interior Features Disposal, Vaulted Ceilings
Heating Electric, Forced Air
Flooring Carpet, Tile
Fireplaces Number 1
Fireplaces Type Insert
Inclusions Fireplace Insert, Microwave, Range, Refrigerator
Equipment Fireplace Insert
Fireplace Yes
Appliance Microwave, Refrigerator
Exterior
Exterior Feature Deck; Covered
Garage Spaces 1.0
Utilities Available Natural Gas Connected, Electricity Connected, Sewer Connected, Water Connected
Amenities Available Biking Trails, Cable TV, Hiking Trails, Pet Rules, Pets Permitted, Sewer Paid, Snow Removal, Storage, Trash, Water
View Y/N Yes
View Mountain(s), Valley
Roof Type Asphalt,Composition
Present Use Residential
Topography Road: Paved, View: Mountain, View: Valley
Total Parking Spaces 1
Private Pool No
Building
Lot Description Road: Paved, View: Mountain, View: Valley
Story 2
Sewer Sewer: Connected
Water Culinary
Structure Type Cedar,Stone
New Construction No
Construction Status Blt./Standing
Schools
Elementary Schools Mcpolin
Middle Schools Treasure Mt
High Schools Park City
School District Park City
Others
HOA Fee Include Cable TV,Sewer,Trash,Water
Senior Community No
Tax ID CR-12-B-2AM
Monthly Total Fees $3, 962
Acceptable Financing Cash, Conventional
Listing Terms Cash, Conventional
Virtual Tour https://u.listvt.com/mls/182361786
AFFORDABILITY CALCULATOR
Quite affordable.
By proceeding, you expressly consent to receive texts at the number you provided, including marketing, from The Perry Group | Real about real estate related matters, but not as a condition of purchase. Message frequency varies. You can text Help for help and Stop to cancel. You also agree to our Terms of Service and to our Privacy Policy regarding the information relating to you. Message and data rates may apply.
Additionally, you expressly consent to receiving calls at the number you provided, including marketing by auto-dialer, pre-recorded or artificial voice, and email, from The Perry Group | Real about real estate related matters, but not as a condition of purchase. This consent applies even if you are on a corporate, state or national Do Not Call list. Messages may be processed by an automated system.







