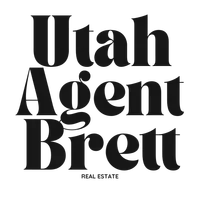2 Beds
3 Baths
1,346 SqFt
2 Beds
3 Baths
1,346 SqFt
OPEN HOUSE
Sat May 03, 1:00pm - 3:00pm
Key Details
Property Type Condo
Sub Type Condominium
Listing Status Under Contract
Purchase Type For Sale
Square Footage 1,346 sqft
Price per Sqft $575
Subdivision Lakeside Village
MLS Listing ID 2076915
Style Condo; Top Level
Bedrooms 2
Full Baths 2
Half Baths 1
Construction Status Blt./Standing
HOA Fees $450/mo
HOA Y/N Yes
Abv Grd Liv Area 1,346
Year Built 2004
Annual Tax Amount $6,026
Lot Size 3,484 Sqft
Acres 0.08
Lot Dimensions 0.0x0.0x0.0
Property Sub-Type Condominium
Property Description
Location
State UT
County Weber
Area Lbrty; Edn; Nordic Vly; Huntsvl
Zoning Short Term Rental Allowed
Rooms
Basement None
Interior
Interior Features Bath: Primary, Bath: Sep. Tub/Shower, Closet: Walk-In, Disposal, Gas Log, Jetted Tub, Oven: Gas, Range: Gas, Range/Oven: Free Stdng., Vaulted Ceilings, Granite Countertops
Heating Forced Air, Gas: Central
Cooling Central Air
Flooring Carpet, Tile
Fireplaces Number 1
Fireplaces Type Insert
Inclusions Ceiling Fan, Dryer, Fireplace Insert, Gas Grill/BBQ, Hot Tub, Humidifier, Microwave, Range, Refrigerator, Washer, Window Coverings
Equipment Fireplace Insert, Hot Tub, Humidifier, Window Coverings
Fireplace Yes
Window Features Blinds,Full
Appliance Ceiling Fan, Dryer, Gas Grill/BBQ, Microwave, Refrigerator, Washer
Laundry Electric Dryer Hookup
Exterior
Exterior Feature Balcony, Lighting, Sliding Glass Doors
Carport Spaces 1
Pool Gunite, Fenced, Heated, In Ground, With Spa
Community Features Clubhouse
Utilities Available Natural Gas Connected, Electricity Connected, Sewer Connected, Sewer: Private, Water Connected
Amenities Available Clubhouse, Gated, Fitness Center, Pet Rules, Pets Permitted, Pool, Sewer Paid, Snow Removal, Spa/Hot Tub, Tennis Court(s), Trash, Water
View Y/N Yes
View Lake, Mountain(s), Valley
Roof Type Asphalt
Present Use Residential
Topography Road: Paved, Sprinkler: Auto-Full, Terrain: Grad Slope, View: Lake, View: Mountain, View: Valley, View: Water, Waterfront
Total Parking Spaces 1
Private Pool Yes
Building
Lot Description Road: Paved, Sprinkler: Auto-Full, Terrain: Grad Slope, View: Lake, View: Mountain, View: Valley, View: Water, Waterfront
Faces South
Story 2
Sewer Sewer: Connected, Sewer: Private
Water Culinary
Structure Type Cedar,Stone
New Construction No
Construction Status Blt./Standing
Schools
Elementary Schools Valley
Middle Schools Snowcrest
High Schools Weber
School District Weber
Others
HOA Fee Include Sewer,Trash,Water
Senior Community No
Tax ID 20-094-0008
Monthly Total Fees $450
Acceptable Financing Cash, Conventional
Listing Terms Cash, Conventional
Virtual Tour https://www.utahrealestate.com/report/display/report/photo/listno/2076915/type/1/pub/0
AFFORDABILITY CALCULATOR
Quite affordable.
By proceeding, you expressly consent to receive texts at the number you provided, including marketing, from The Perry Group | Real about real estate related matters, but not as a condition of purchase. Message frequency varies. You can text Help for help and Stop to cancel. You also agree to our Terms of Service and to our Privacy Policy regarding the information relating to you. Message and data rates may apply.
Additionally, you expressly consent to receiving calls at the number you provided, including marketing by auto-dialer, pre-recorded or artificial voice, and email, from The Perry Group | Real about real estate related matters, but not as a condition of purchase. This consent applies even if you are on a corporate, state or national Do Not Call list. Messages may be processed by an automated system.







