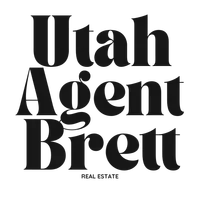3 Beds
2 Baths
4,760 SqFt
3 Beds
2 Baths
4,760 SqFt
Key Details
Property Type Single Family Home
Sub Type Single Family Residence
Listing Status Active
Purchase Type For Sale
Square Footage 4,760 sqft
Price per Sqft $161
Subdivision Wells Crossing
MLS Listing ID 2075926
Style Rambler/Ranch
Bedrooms 3
Full Baths 2
Construction Status Und. Const.
HOA Y/N No
Abv Grd Liv Area 2,455
Year Built 2025
Annual Tax Amount $5,162
Lot Size 0.690 Acres
Acres 0.69
Lot Dimensions 0.0x0.0x0.0
Property Sub-Type Single Family Residence
Property Description
Location
State UT
County Tooele
Area Grantsville; Tooele; Erda; Stanp
Zoning Single-Family
Rooms
Basement Full
Main Level Bedrooms 3
Interior
Interior Features Bath: Primary, Bath: Sep. Tub/Shower, Closet: Walk-In, Den/Office, Disposal, Gas Log, Oven: Wall, Range: Countertop, Range: Gas, Instantaneous Hot Water
Heating Forced Air, Gas: Central
Cooling Central Air, Seer 16 or higher
Flooring Carpet, Tile
Fireplaces Number 1
Inclusions Dishwasher: Portable, Microwave, Range, Range Hood
Fireplace Yes
Window Features None
Appliance Portable Dishwasher, Microwave, Range Hood
Exterior
Exterior Feature Deck; Covered, Patio: Covered, Sliding Glass Doors
Garage Spaces 2.0
Utilities Available Natural Gas Connected, Electricity Connected, Sewer Connected, Sewer: Public, Water Connected
View Y/N Yes
View Mountain(s)
Roof Type Asphalt
Present Use Single Family
Topography Sprinkler: Auto-Part, View: Mountain, Drip Irrigation: Auto-Part
Porch Covered
Total Parking Spaces 2
Private Pool No
Building
Lot Description Sprinkler: Auto-Part, View: Mountain, Drip Irrigation: Auto-Part
Faces North
Story 2
Sewer Sewer: Connected, Sewer: Public
Water Culinary
Structure Type Stone,Stucco,Cement Siding
New Construction Yes
Construction Status Und. Const.
Schools
Elementary Schools Willow
Middle Schools Grantsville
High Schools Grantsville
School District Tooele
Others
Senior Community No
Tax ID 24-002-0-0612
Acceptable Financing Cash, Conventional, FHA, VA Loan
Listing Terms Cash, Conventional, FHA, VA Loan
AFFORDABILITY CALCULATOR
Quite affordable.
By proceeding, you expressly consent to receive texts at the number you provided, including marketing, from The Perry Group | Real about real estate related matters, but not as a condition of purchase. Message frequency varies. You can text Help for help and Stop to cancel. You also agree to our Terms of Service and to our Privacy Policy regarding the information relating to you. Message and data rates may apply.
Additionally, you expressly consent to receiving calls at the number you provided, including marketing by auto-dialer, pre-recorded or artificial voice, and email, from The Perry Group | Real about real estate related matters, but not as a condition of purchase. This consent applies even if you are on a corporate, state or national Do Not Call list. Messages may be processed by an automated system.




