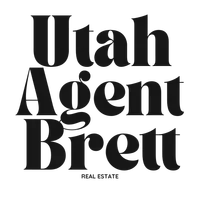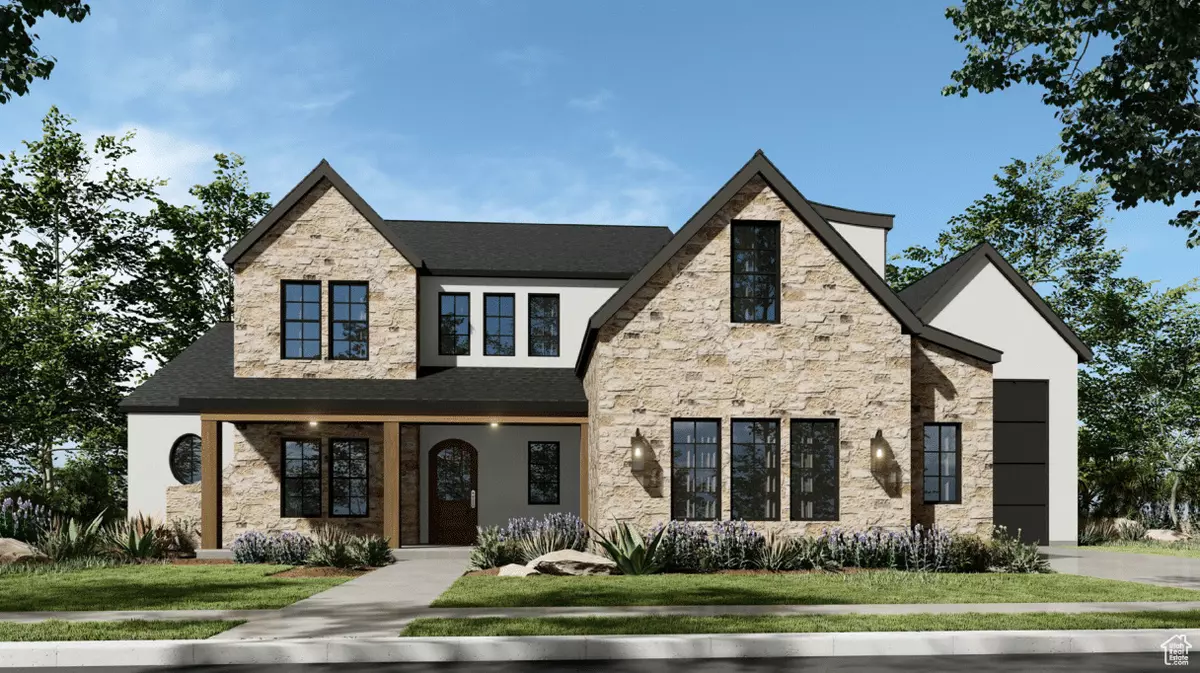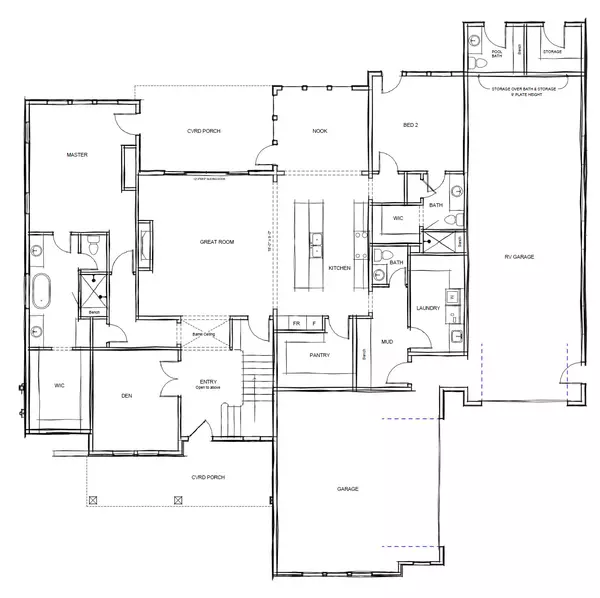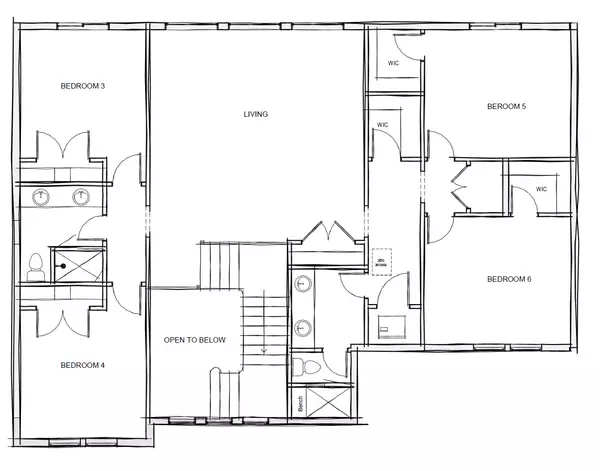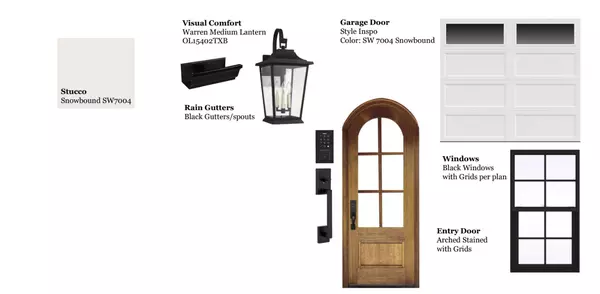6 Beds
6 Baths
4,556 SqFt
6 Beds
6 Baths
4,556 SqFt
Key Details
Property Type Single Family Home
Sub Type Single Family Residence
Listing Status Pending
Purchase Type For Sale
Square Footage 4,556 sqft
Price per Sqft $300
MLS Listing ID 2056502
Style Stories: 2
Bedrooms 6
Full Baths 1
Half Baths 2
Three Quarter Bath 3
Construction Status Und. Const.
HOA Y/N No
Abv Grd Liv Area 4,556
Year Built 2025
Annual Tax Amount $5,120
Lot Size 0.350 Acres
Acres 0.35
Lot Dimensions 0.0x0.0x0.0
Property Description
Location
State UT
County Washington
Area St. George; Bloomington
Zoning Single-Family
Rooms
Basement Slab
Primary Bedroom Level Floor: 1st
Master Bedroom Floor: 1st
Main Level Bedrooms 2
Interior
Interior Features Closet: Walk-In, Den/Office, Oven: Wall, Range: Gas, Range/Oven: Built-In
Heating Forced Air
Cooling Central Air
Flooring Hardwood, Tile
Fireplaces Number 1
Inclusions Microwave, Range, Range Hood
Fireplace Yes
Window Features None
Appliance Microwave, Range Hood
Exterior
Exterior Feature Patio: Covered
Garage Spaces 4.0
Utilities Available Electricity Available, Sewer Available, Sewer: Public, Water Available
View Y/N No
Roof Type Tile
Present Use Single Family
Topography Curb & Gutter, Road: Paved, Sidewalks, Terrain, Flat
Porch Covered
Total Parking Spaces 4
Private Pool No
Building
Lot Description Curb & Gutter, Road: Paved, Sidewalks
Faces North
Story 2
Sewer Sewer: Available, Sewer: Public
Water Culinary, Irrigation: Pressure
Structure Type Brick,Stucco
New Construction Yes
Construction Status Und. Const.
Schools
Elementary Schools South Mesa
Middle Schools Crimson Cliffs Middle
School District Washington
Others
Senior Community No
Tax ID SG-WEBB-2-211
Acceptable Financing Cash, Conventional
Listing Terms Cash, Conventional
AFFORDABILITY CALCULATOR
Quite affordable.
By registering you agree to our Terms of Service & Privacy Policy. Consent is not a condition of buying a property, goods, or services.
