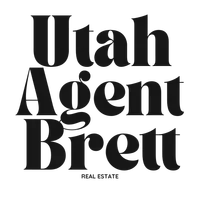9 Beds
11 Baths
6,230 SqFt
9 Beds
11 Baths
6,230 SqFt
Key Details
Property Type Single Family Home
Sub Type Single Family Residence
Listing Status Active
Purchase Type For Sale
Square Footage 6,230 sqft
Price per Sqft $393
Subdivision Cottages At The Village At Stucki Farms
MLS Listing ID 2029009
Style Stories: 2
Bedrooms 9
Full Baths 9
Half Baths 2
Construction Status Blt./Standing
HOA Fees $220/mo
HOA Y/N Yes
Abv Grd Liv Area 6,230
Year Built 2022
Annual Tax Amount $9,500
Lot Size 0.300 Acres
Acres 0.3
Lot Dimensions 0.0x0.0x0.0
Property Description
Location
State UT
County Washington
Area Washington
Zoning Single-Family, Short Term Rental Allowed
Rooms
Basement Walk-Out Access
Main Level Bedrooms 4
Interior
Interior Features Accessory Apt, Bar: Wet, Bath: Master, Closet: Walk-In, Kitchen: Second, Range/Oven: Built-In, Theater Room, Smart Thermostat(s)
Heating Gas: Central
Cooling Central Air
Flooring Carpet, Hardwood, Tile
Fireplaces Number 1
Fireplaces Type Fireplace Equipment
Inclusions Dishwasher: Portable, Fireplace Equipment, Gas Grill/BBQ, Hot Tub, Microwave, Range Hood, Smart Thermostat(s)
Equipment Fireplace Equipment, Hot Tub
Fireplace Yes
Appliance Portable Dishwasher, Gas Grill/BBQ, Microwave, Range Hood
Laundry Electric Dryer Hookup
Exterior
Exterior Feature Balcony, Lighting, Patio: Covered, Secured Parking, Patio: Open
Pool Heated, In Ground, With Spa
Community Features Clubhouse
Utilities Available Natural Gas Connected, Electricity Connected, Sewer Connected, Sewer: Public, Water Connected
Amenities Available Clubhouse, Management, Picnic Area, Pool
View Y/N Yes
View View: Red Rock
Roof Type Pitched
Present Use Single Family
Topography Fenced: Part, Road: Paved, Secluded Yard, Sidewalks, Terrain, Flat, Private, View: Red Rock
Porch Covered, Patio: Open
Private Pool Yes
Building
Lot Description Fenced: Part, Road: Paved, Secluded, Sidewalks, Private, View: Red Rock
Story 2
Sewer Sewer: Connected, Sewer: Public
Finished Basement 100
Structure Type Stone,Cement Siding
New Construction No
Construction Status Blt./Standing
Schools
Elementary Schools Majestic Fields
Middle Schools Crimson Cliffs Middle
School District Washington
Others
Senior Community No
Tax ID W-CVSF-1-202
Monthly Total Fees $220
Acceptable Financing Cash, Conventional, FHA
Listing Terms Cash, Conventional, FHA
AFFORDABILITY CALCULATOR
Quite affordable.
By registering you agree to our Terms of Service & Privacy Policy. Consent is not a condition of buying a property, goods, or services.







