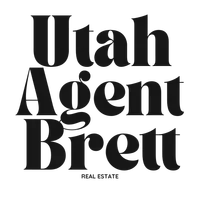5 Beds
5 Baths
5,597 SqFt
5 Beds
5 Baths
5,597 SqFt
Key Details
Property Type Single Family Home
Sub Type Single Family Residence
Listing Status Pending
Purchase Type For Sale
Square Footage 5,597 sqft
Price per Sqft $256
MLS Listing ID 2019208
Style Rambler/Ranch
Bedrooms 5
Full Baths 3
Half Baths 1
Three Quarter Bath 1
Construction Status Blt./Standing
HOA Y/N No
Abv Grd Liv Area 3,173
Year Built 2019
Annual Tax Amount $6,771
Lot Size 1.450 Acres
Acres 1.45
Lot Dimensions 0.0x0.0x0.0
Property Sub-Type Single Family Residence
Property Description
Location
State UT
County Utah
Area Payson; Elk Rg; Salem; Wdhil
Zoning Single-Family
Rooms
Other Rooms Workshop
Basement Daylight, Full, Walk-Out Access
Primary Bedroom Level Floor: 1st
Master Bedroom Floor: 1st
Main Level Bedrooms 1
Interior
Interior Features Alarm: Fire, Bath: Sep. Tub/Shower, Closet: Walk-In, French Doors, Gas Log, Great Room, Oven: Double, Range: Gas, Granite Countertops
Cooling Central Air
Flooring Carpet, Tile
Fireplaces Number 2
Inclusions Ceiling Fan, Dishwasher: Portable, Range Hood, Refrigerator, Swing Set
Equipment Swing Set
Fireplace Yes
Window Features Blinds
Appliance Ceiling Fan, Portable Dishwasher, Range Hood, Refrigerator
Laundry Electric Dryer Hookup
Exterior
Exterior Feature Basement Entrance, Deck; Covered, Double Pane Windows, Horse Property, Out Buildings, Lighting, Patio: Covered, Sliding Glass Doors, Walkout
Garage Spaces 6.0
Utilities Available Natural Gas Connected, Electricity Connected, Sewer: Septic Tank, Water Connected
View Y/N Yes
View Lake, Mountain(s), Valley
Roof Type Asphalt,Metal
Present Use Single Family
Topography Sprinkler: Auto-Part, Terrain: Mountain, View: Lake, View: Mountain, View: Valley, Adjacent to Golf Course, Drip Irrigation: Auto-Part, View: Water
Handicap Access Single Level Living
Porch Covered
Total Parking Spaces 10
Private Pool No
Building
Lot Description Sprinkler: Auto-Part, Terrain: Mountain, View: Lake, View: Mountain, View: Valley, Near Golf Course, Drip Irrigation: Auto-Part, View: Water
Story 3
Sewer Septic Tank
Water Culinary
Finished Basement 95
Structure Type Asphalt,Metal Siding
New Construction No
Construction Status Blt./Standing
Schools
Elementary Schools Foothills
Middle Schools Payson Jr
High Schools Payson
School District Nebo
Others
Senior Community No
Tax ID 30-078-0100
Acceptable Financing Cash, Conventional
Listing Terms Cash, Conventional
Virtual Tour https://my.matterport.com/show/?m=YHmJzq1qb97&brand=0
AFFORDABILITY CALCULATOR
Quite affordable.
By proceeding, you expressly consent to receive texts at the number you provided, including marketing, from The Perry Group | Real about real estate related matters, but not as a condition of purchase. Message frequency varies. You can text Help for help and Stop to cancel. You also agree to our Terms of Service and to our Privacy Policy regarding the information relating to you. Message and data rates may apply.
Additionally, you expressly consent to receiving calls at the number you provided, including marketing by auto-dialer, pre-recorded or artificial voice, and email, from The Perry Group | Real about real estate related matters, but not as a condition of purchase. This consent applies even if you are on a corporate, state or national Do Not Call list. Messages may be processed by an automated system.







