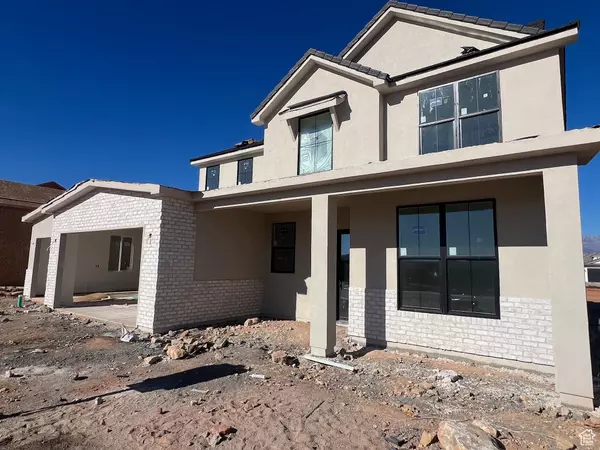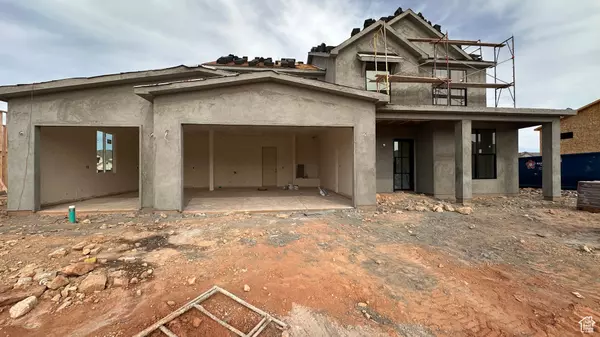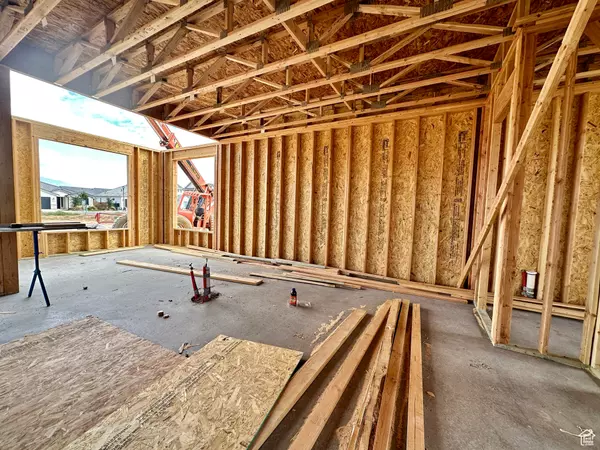5 Beds
4 Baths
3,173 SqFt
5 Beds
4 Baths
3,173 SqFt
Key Details
Property Type Single Family Home
Sub Type Single Family Residence
Listing Status Active
Purchase Type For Sale
Square Footage 3,173 sqft
Price per Sqft $291
MLS Listing ID 2015264
Style Stories: 2
Bedrooms 5
Full Baths 3
Half Baths 1
Construction Status Und. Const.
HOA Y/N No
Abv Grd Liv Area 3,173
Year Built 2024
Annual Tax Amount $1
Lot Size 10,890 Sqft
Acres 0.25
Lot Dimensions 0.0x0.0x0.0
Property Description
Location
State UT
County Washington
Area Washington
Zoning Single-Family
Rooms
Basement Slab
Primary Bedroom Level Floor: 1st
Master Bedroom Floor: 1st
Main Level Bedrooms 1
Interior
Interior Features Bath: Master, Bath: Sep. Tub/Shower, Closet: Walk-In, Disposal, Great Room, Range/Oven: Free Stdng.
Heating Forced Air
Cooling Central Air
Flooring Carpet, Tile
Fireplaces Number 1
Inclusions Ceiling Fan, Microwave, Range
Fireplace Yes
Window Features None
Appliance Ceiling Fan, Microwave
Exterior
Garage Spaces 3.0
Utilities Available Natural Gas Available, Electricity Available, Sewer Available, Sewer: Public, Water Available
View Y/N No
Roof Type Tile
Present Use Single Family
Topography Curb & Gutter, Road: Paved, Sidewalks
Total Parking Spaces 3
Private Pool No
Building
Lot Description Curb & Gutter, Road: Paved, Sidewalks
Story 2
Sewer Sewer: Available, Sewer: Public
Water Culinary
Structure Type Stucco
New Construction Yes
Construction Status Und. Const.
Schools
Elementary Schools South Mesa
Middle Schools Crimson Cliffs Middle
School District Washington
Others
Senior Community No
Tax ID W-FIFA-3-306
Acceptable Financing Cash, Conventional, FHA, VA Loan
Listing Terms Cash, Conventional, FHA, VA Loan
AFFORDABILITY CALCULATOR
Quite affordable.
By registering you agree to our Terms of Service & Privacy Policy. Consent is not a condition of buying a property, goods, or services.







