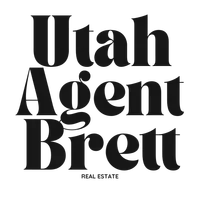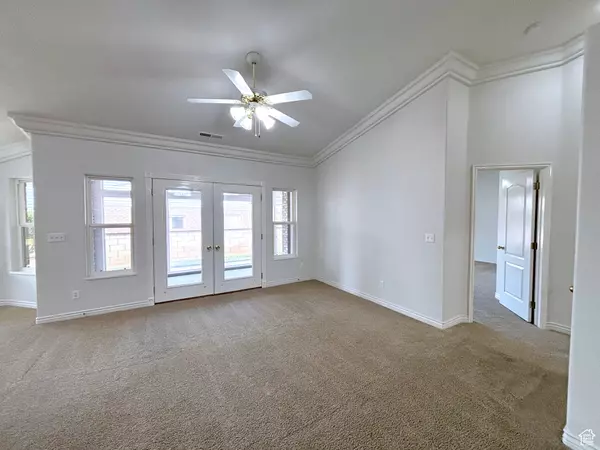
1 Bed
2 Baths
1,981 SqFt
1 Bed
2 Baths
1,981 SqFt
Key Details
Property Type Single Family Home
Sub Type Single Family Residence
Listing Status Pending
Purchase Type For Sale
Square Footage 1,981 sqft
Price per Sqft $216
Subdivision Meadow Creek
MLS Listing ID 2014277
Style Rambler/Ranch
Bedrooms 1
Full Baths 2
Construction Status Blt./Standing
HOA Fees $265/mo
HOA Y/N Yes
Abv Grd Liv Area 1,981
Year Built 1994
Annual Tax Amount $3,153
Lot Size 3,484 Sqft
Acres 0.08
Lot Dimensions 0.0x0.0x0.0
Property Description
Location
State UT
County Washington
Area St. George; Bloomington
Zoning Single-Family
Rooms
Basement None
Primary Bedroom Level Floor: 1st
Master Bedroom Floor: 1st
Main Level Bedrooms 1
Interior
Interior Features Bath: Master, Bath: Sep. Tub/Shower, Closet: Walk-In, Den/Office, Disposal, Range/Oven: Built-In, Vaulted Ceilings
Heating Electric
Cooling Central Air
Flooring Carpet, Tile
Inclusions Ceiling Fan, Dishwasher: Portable, Dryer, Microwave, Range, Water Softener: Own, Workbench
Equipment Workbench
Fireplace No
Window Features None
Appliance Ceiling Fan, Portable Dishwasher, Dryer, Microwave, Water Softener Owned
Exterior
Exterior Feature Atrium, Entry (Foyer), Lighting, Patio: Covered, Porch: Screened
Garage Spaces 2.0
Community Features Clubhouse
Utilities Available Natural Gas Connected, Electricity Connected, Sewer Connected, Sewer: Public, Water Connected
Amenities Available Clubhouse, Fitness Center, Insurance, Pool, Sewer Paid, Spa/Hot Tub, Tennis Court(s), Water
View Y/N No
Roof Type Tile
Present Use Single Family
Topography Corner Lot, Curb & Gutter, Road: Paved, Sidewalks, Sprinkler: Auto-Full, Drip Irrigation: Auto-Full, View: Water
Porch Covered, Screened
Total Parking Spaces 2
Private Pool No
Building
Lot Description Corner Lot, Curb & Gutter, Road: Paved, Sidewalks, Sprinkler: Auto-Full, Drip Irrigation: Auto-Full, View: Water
Story 1
Sewer Sewer: Connected, Sewer: Public
Water Culinary
Structure Type Brick
New Construction No
Construction Status Blt./Standing
Schools
Elementary Schools Heritage
Middle Schools Dixie Middle
High Schools Dixie
School District Washington
Others
HOA Fee Include Insurance,Sewer,Water
Senior Community Yes
Tax ID SG-MCE-2-25
Monthly Total Fees $265
Acceptable Financing Cash, Conventional, Exchange, FHA
Listing Terms Cash, Conventional, Exchange, FHA
AFFORDABILITY CALCULATOR
Quite affordable.
By registering you agree to our Terms of Service & Privacy Policy. Consent is not a condition of buying a property, goods, or services.








