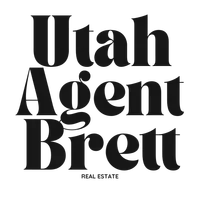4 Beds
4 Baths
4,423 SqFt
4 Beds
4 Baths
4,423 SqFt
Key Details
Property Type Single Family Home
Sub Type Single Family Residence
Listing Status Active
Purchase Type For Sale
Square Footage 4,423 sqft
Price per Sqft $1,560
Subdivision Wolf Creek Ranch
MLS Listing ID 2005817
Style Stories: 2
Bedrooms 4
Full Baths 2
Three Quarter Bath 2
Construction Status Blt./Standing
HOA Fees $1,450/mo
HOA Y/N Yes
Abv Grd Liv Area 3,429
Year Built 2011
Annual Tax Amount $24,234
Lot Size 160.000 Acres
Acres 160.0
Lot Dimensions 0.0x0.0x0.0
Property Sub-Type Single Family Residence
Property Description
Location
State UT
County Wasatch
Zoning Single-Family
Rooms
Basement Full, Walk-Out Access
Main Level Bedrooms 1
Interior
Interior Features Alarm: Security, Bar: Wet, Bath: Primary, Closet: Walk-In, Disposal, Gas Log, Great Room, Kitchen: Updated, Range: Gas, Range/Oven: Built-In, Vaulted Ceilings, Smart Thermostat(s)
Heating Propane
Flooring Hardwood, Marble, Tile
Fireplaces Number 5
Inclusions Alarm System, Ceiling Fan, Dryer, Hot Tub, Range, Refrigerator, Washer, Water Softener: Own, Window Coverings
Equipment Alarm System, Hot Tub, Window Coverings
Fireplace Yes
Window Features Blinds,Drapes,Shades
Appliance Ceiling Fan, Dryer, Refrigerator, Washer, Water Softener Owned
Exterior
Exterior Feature Balcony, Horse Property, Out Buildings, Patio: Covered, Sliding Glass Doors, Walkout, Patio: Open
Garage Spaces 3.0
Community Features Clubhouse
Utilities Available Natural Gas Connected, Electricity Connected, Sewer: Septic Tank, Water Connected
Amenities Available Biking Trails, Clubhouse, Controlled Access, Gated, Horse Trails, Insurance, Maintenance, On Site Security, Pets Permitted, Security, Snow Removal
View Y/N Yes
View Mountain(s), Valley
Roof Type Composition,Wood
Present Use Single Family
Topography Road: Paved, Sprinkler: Auto-Part, Terrain: Hilly, View: Mountain, View: Valley, Wooded, Private
Porch Covered, Patio: Open
Total Parking Spaces 3
Private Pool No
Building
Lot Description Road: Paved, Sprinkler: Auto-Part, Terrain: Hilly, View: Mountain, View: Valley, Wooded, Private
Story 3
Sewer Septic Tank
Water Private
Finished Basement 100
Structure Type Log,Stone
New Construction No
Construction Status Blt./Standing
Schools
Elementary Schools Heber Valley
Middle Schools Wasatch
High Schools Wasatch
School District Wasatch
Others
HOA Fee Include Insurance,Maintenance Grounds
Senior Community No
Tax ID 00-0020-0272
Monthly Total Fees $1, 450
Acceptable Financing Cash, Conventional
Listing Terms Cash, Conventional
Virtual Tour https://u.listvt.com/mls/165200906
AFFORDABILITY CALCULATOR
Quite affordable.
By proceeding, you expressly consent to receive texts at the number you provided, including marketing, from The Perry Group | Real about real estate related matters, but not as a condition of purchase. Message frequency varies. You can text Help for help and Stop to cancel. You also agree to our Terms of Service and to our Privacy Policy regarding the information relating to you. Message and data rates may apply.
Additionally, you expressly consent to receiving calls at the number you provided, including marketing by auto-dialer, pre-recorded or artificial voice, and email, from The Perry Group | Real about real estate related matters, but not as a condition of purchase. This consent applies even if you are on a corporate, state or national Do Not Call list. Messages may be processed by an automated system.







