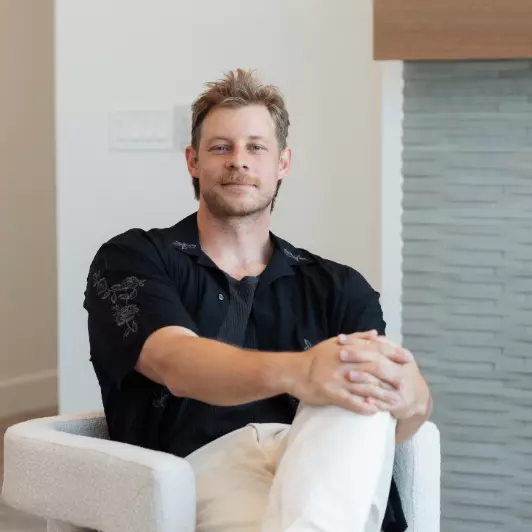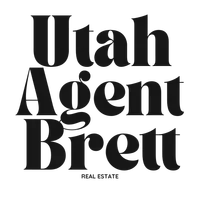
8 Beds
9 Baths
5,224 SqFt
8 Beds
9 Baths
5,224 SqFt
Key Details
Property Type Single Family Home
Sub Type Single Family Residence
Listing Status Active
Purchase Type For Sale
Square Footage 5,224 sqft
Price per Sqft $50
Subdivision Desert Color Resort
MLS Listing ID 1988199
Style Tri/Multi-Level
Bedrooms 8
Full Baths 7
Half Baths 2
Construction Status Blt./Standing
HOA Fees $345/mo
HOA Y/N Yes
Abv Grd Liv Area 5,224
Year Built 2023
Annual Tax Amount $1
Lot Size 7,405 Sqft
Acres 0.17
Lot Dimensions 0.0x0.0x0.0
Property Description
Location
State UT
County Washington
Area St. George; Bloomington
Zoning Short Term Rental Allowed
Rooms
Basement Slab
Main Level Bedrooms 2
Interior
Interior Features Bath: Master, Bath: Sep. Tub/Shower, Closet: Walk-In
Flooring Carpet, Laminate, Tile
Fireplaces Number 1
Fireplaces Type Fireplace Equipment, Insert
Inclusions Ceiling Fan, Dryer, Fireplace Equipment, Fireplace Insert, Hot Tub, Microwave, Range, Refrigerator, Washer, Window Coverings
Equipment Fireplace Equipment, Fireplace Insert, Hot Tub, Window Coverings
Fireplace Yes
Window Features Full,Shades
Appliance Ceiling Fan, Dryer, Microwave, Refrigerator, Washer
Exterior
Exterior Feature Balcony, Entry (Foyer), Patio: Open
Garage Spaces 3.0
Pool Gunite, Heated, Electronic Cover
Community Features Clubhouse
Amenities Available Barbecue, Clubhouse, Gated, Hiking Trails, Management, Pool, Spa/Hot Tub
View Y/N Yes
View View: Red Rock
Roof Type Asphalt
Present Use Single Family
Topography Corner Lot, Fenced: Full, Road: Paved, Secluded Yard, View: Red Rock
Porch Patio: Open
Total Parking Spaces 3
Private Pool Yes
Building
Lot Description Corner Lot, Fenced: Full, Road: Paved, Secluded, View: Red Rock
Story 3
Structure Type Asphalt
New Construction No
Construction Status Blt./Standing
Schools
Elementary Schools Washington
High Schools Water Canyon School
School District Washington
Others
Senior Community No
Tax ID SG-DCR-3-127
Monthly Total Fees $345
Acceptable Financing Cash
Listing Terms Cash
AFFORDABILITY CALCULATOR
Quite affordable.
By registering you agree to our Terms of Service & Privacy Policy. Consent is not a condition of buying a property, goods, or services.








