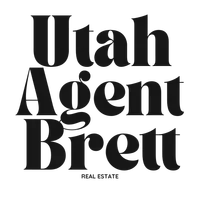11 Beds
13 Baths
10,074 SqFt
11 Beds
13 Baths
10,074 SqFt
Key Details
Property Type Single Family Home
Sub Type Single Family Residence
Listing Status Active
Purchase Type For Sale
Square Footage 10,074 sqft
Price per Sqft $248
MLS Listing ID 1951624
Style Tudor
Bedrooms 11
Full Baths 12
Half Baths 1
Construction Status Blt./Standing
HOA Y/N No
Abv Grd Liv Area 8,857
Year Built 1985
Annual Tax Amount $5,235
Lot Size 2.950 Acres
Acres 2.95
Lot Dimensions 0.0x0.0x0.0
Property Sub-Type Single Family Residence
Property Description
Location
State UT
County Washington
Area N Hrmny; Hrcn; Apple; Laverk
Zoning Single-Family
Rooms
Basement Walk-Out Access
Main Level Bedrooms 2
Interior
Interior Features Accessory Apt, Alarm: Security, Bar: Dry, Bar: Wet, Basement Apartment, Closet: Walk-In, Disposal, French Doors, Kitchen: Second, Mother-in-Law Apt., Range/Oven: Built-In, Instantaneous Hot Water, Granite Countertops
Heating Gas: Central
Cooling Central Air
Flooring Carpet, Hardwood, Tile
Fireplaces Number 3
Inclusions Alarm System, Compactor, Dryer, Freezer, Gas Grill/BBQ, Microwave, Refrigerator, Satellite Dish, Washer, Window Coverings, Wood Stove, Workbench
Equipment Alarm System, Window Coverings, Wood Stove, Workbench
Fireplace Yes
Window Features Blinds,Drapes,Shades
Appliance Trash Compactor, Dryer, Freezer, Gas Grill/BBQ, Microwave, Refrigerator, Satellite Dish, Washer
Exterior
Exterior Feature Balcony, Basement Entrance, Deck; Covered, Entry (Foyer), Horse Property, Out Buildings, Skylights, Walkout, Patio: Open
Garage Spaces 3.0
Carport Spaces 1
Utilities Available Natural Gas Connected, Electricity Connected, Sewer: Septic Tank, Water Connected
View Y/N No
Roof Type Asphalt
Present Use Single Family
Topography Additional Land Available, Fenced: Part, Road: Paved, Secluded Yard, Sprinkler: Auto-Part, Terrain, Flat, Terrain: Mountain, Wooded, Drip Irrigation: Auto-Part, Private
Porch Patio: Open
Total Parking Spaces 4
Private Pool No
Building
Lot Description Additional Land Available, Fenced: Part, Road: Paved, Secluded, Sprinkler: Auto-Part, Terrain: Mountain, Wooded, Drip Irrigation: Auto-Part, Private
Story 4
Sewer Septic Tank
Water Culinary, Shares, Spring, Well
Finished Basement 100
Structure Type Clapboard/Masonite
New Construction No
Construction Status Blt./Standing
Schools
Elementary Schools Iron Springs
Middle Schools Cedar Middle School
High Schools Cedar
School District Iron
Others
Senior Community No
Tax ID 3072-A-4-NS
Acceptable Financing Cash, Conventional, FHA, VA Loan
Listing Terms Cash, Conventional, FHA, VA Loan
Virtual Tour https://www.tourbuzz.net/public/vtour/display/2182780?idx=1#!/video
AFFORDABILITY CALCULATOR
Quite affordable.
By proceeding, you expressly consent to receive texts at the number you provided, including marketing, from The Perry Group | Real about real estate related matters, but not as a condition of purchase. Message frequency varies. You can text Help for help and Stop to cancel. You also agree to our Terms of Service and to our Privacy Policy regarding the information relating to you. Message and data rates may apply.
Additionally, you expressly consent to receiving calls at the number you provided, including marketing by auto-dialer, pre-recorded or artificial voice, and email, from The Perry Group | Real about real estate related matters, but not as a condition of purchase. This consent applies even if you are on a corporate, state or national Do Not Call list. Messages may be processed by an automated system.







